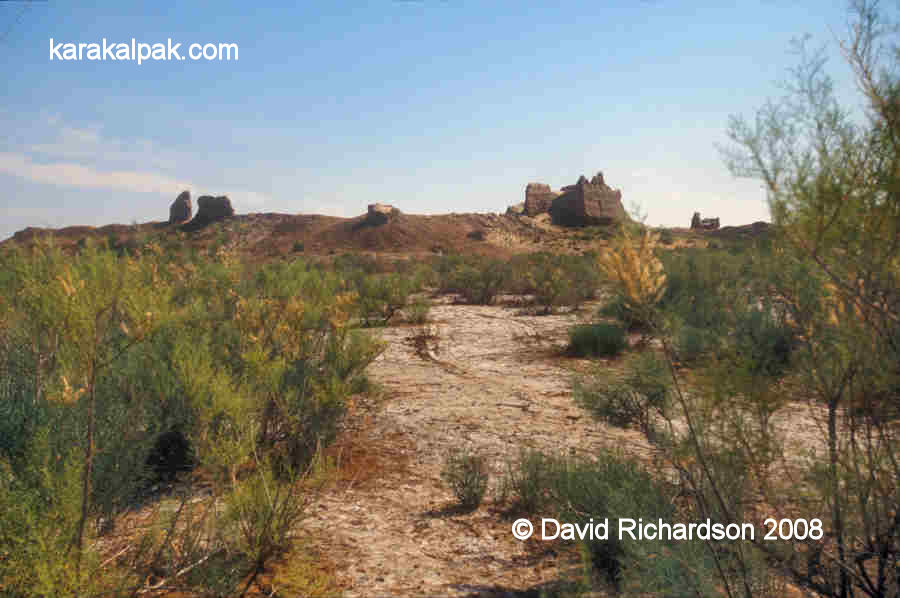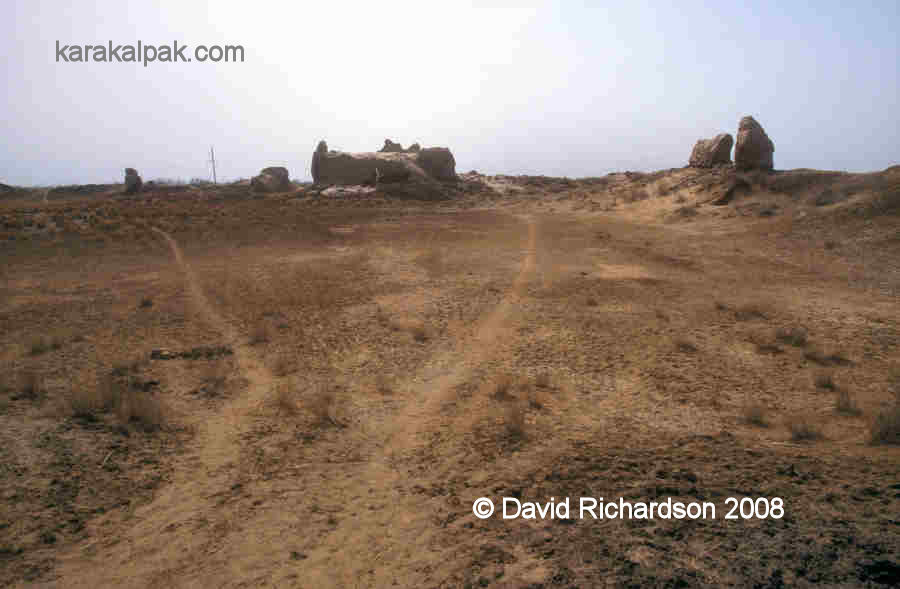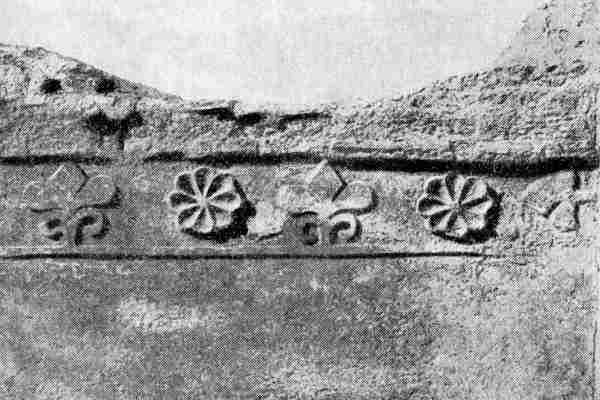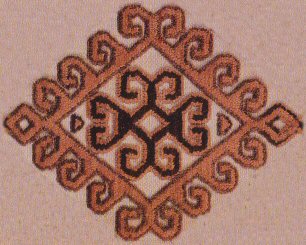|
Location
Teshik qala lies 26.5km north of To’rtku’l. It is not worth a special journey but can be visited on the way from Gu'ldu'rsin qala to Janbas qala.
Excavations
Teshik qala was studied by Sergey Tolstov and the Tashkent archaeologist Yakh’ya Gulyamov in 1938, along with other members of the early
Khorezm Archaeological Expedition, which was encamped at the site for three months.
General plan of Teshik qala, drawn by I. N. Tixomirovoy.
Teshik qala
Teshik qala is a large and impressive fortified manor house dating from the 7th to the 8th centuries AD of the Afrigid era. It would have been the
residence of a very important feudal lord. It was positioned so that it could guard the canal that watered the owner's agricultural estate.
Illustration of Teshik qala from Sergey Tolstov's "Ancient Khorezm", 1948.
A sketch of the ruins of Teshik qala at the time of Tolstov's excavations.
Drawn by his daughter, N. P. Tolstova.
By the 7th century AD the architectural design of rural fortified manor houses had reached an advanced stage of development. At the heart of the
complex was a "living tower" or donjon. This was constructed on top of a 7 metre high paqsa base in the shape of a tall truncated
pyramid. The residence had crenellated external walls and an upper shooting gallery protected by a castellated and decorated parapet. The
donjon was protected by a massive outer wall, also castellated, with circular corner towers. There was a single well-defended entrance,
located in a separate tower adjacent to the donjon and accessed via a drawbridge.
Teshik qala in 2003.
Teshik qala in 2004.
The interior of the donjon was the residence for the feudal lord or dihqan and his immediate family, while the servants, slaves and
kedivars lived in buildings gathered around the foot of the outer walls. The inside of the tower was divided up into about ten rooms of
varying sizes, interconnected by a central vestibule with arched doorways. There was an entrance hall, store rooms and a fire temple. The largest
room had a decorative arch at one end and raised seating along the walls. It had once been lavishly decorated.
Illustration of decorations at Teshik qala from Sergey Tolstov's "Ancient Khorezm", 1948.
The excavations revealed that the walls had been decorated with an upper clay frieze depicting bold and simple motifs such as the palmette, rosette,
lotus, and fleur-de-lys.
Google Earth Coordinates
Unfortunately Teshik qala is not properly covered by Google Earth at present.
Visit our sister site www.qaraqalpaq.com, which uses the correct transliteration, Qaraqalpaq, rather than the
Russian transliteration, Karakalpak.
Return to top of page
Home Page
|





